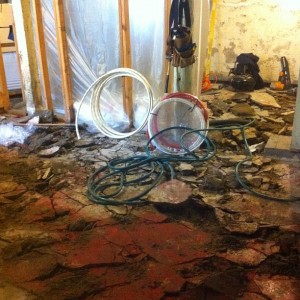So this is what our basement currently looks like:
Yes, that’s right: Construction has officially started for Phase I of our house renovations!
As you can see, we’re starting with the basement. It was determined that the existing concrete floor was far too thin to top off with a new pour, so it needs to be broken up and hauled out (yes, with a jack hammer; yes, I typically work from home). This means we’ll have a dirt floor in the basement over the weekend before the inspector comes out on Monday to give the a-okay to the crew to go ahead with the new pour. This also means we’ll be doing our last load of laundry for about a week in a dirt-floored basement after climbing down a ladder with our laundry baskets. Our life is so glamourous. (But really, this setup is way easier than doing laundry with my host family in India—at a water tap in a bamboo jungle, hand-scrubbing with big blocks of brown soap, and line-drying for days since the monsoons would always get to my clothes before I could take them inside—so this project definitely warrants the #firstworldproblems hashtag.)
Now, we’re not finishing the entire basement just yet, but we’re taking the preliminary steps toward adding a bedroom and bathroom that can be rented out to either of the duplex units (but most likely the main floor unit).
But that’s not all!
I’ve mentioned before that this is a duplex, but I may not have mentioned that this was once a single-family home. During the permitting process—which led Trevor all over the city to multiple offices trying to track down the original documentation stating it was, indeed, a legal duplex—we determined that the house was converted (rather jankily) in 1951. As with many duplexes, there are two front doors on the front porch—one leading straight upstairs to our unit and one going into the tiny original entryway and into our tenant’s living room—so you might assume it is a perfectly normal, nicely converted duplex. In actuality, you would be quite mistaken.
I’ve talked about our laundry/ladder situation, and about how Trevor and my basement access is through a door in the backyard (and yes, currently down a ladder, and no, I have no idea how it was ever rented out with the steep set of stairs that used to be there); but our tenant’s basement access is down a creepy, narrow, “bobsled” staircase—wait for it—in his bedroom. Yes, super creepy and I’m not quite sure how he sleeps at night. You see, his bedroom used to be the original dining room of the house (it still has the original box-beam ceilings and bumped out window bench—gorgeous!), and when it was converted to a duplex, they didn’t bother moving the stairs out of the new “bedroom” to a communal area.
This is where we’re going to fix things, and fix them for everyone!
The two front doors? They’re going to be consolidated into one and we’re going to knock down a few walls here and there to create a communal entryway, just like a small apartment building. Then, in the entry, we’re going to build brand. new. basement. STAIRS. Stairs! Real stairs! No more ladders, no more creepy bedroom staircases, real stairs in a real entryway for real people, not Golum.
I’ll make sure to take some good before pictures because boy, will it be different when we’re done!
